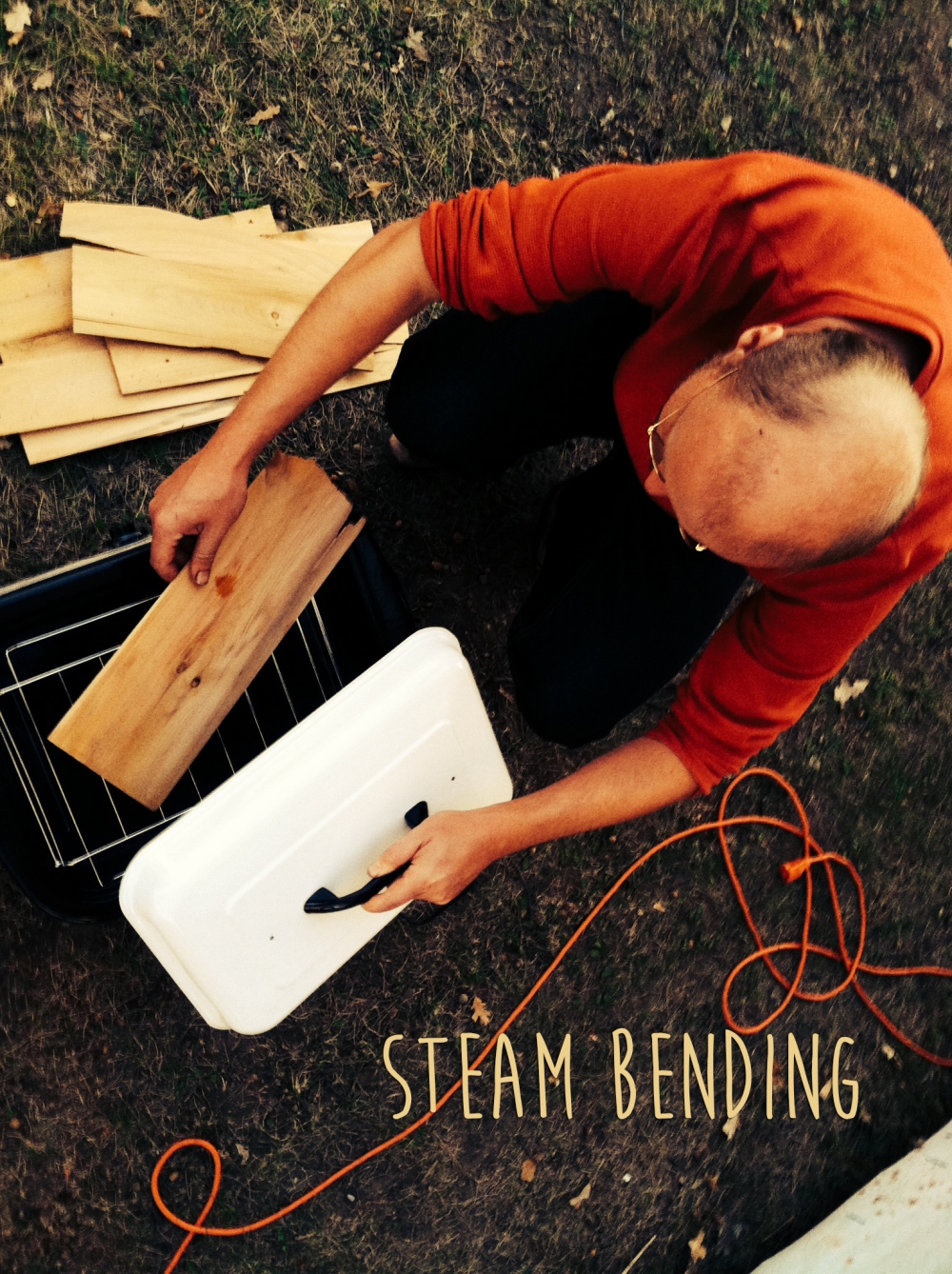About a month ago, we moved from the schoolhouse into a tiny cabin. We absolutely loved living in the schoolhouse, but it just isn’t winterproofed quite enough for this very northern climate. And winter is coming. After a quick search, we found a tiny cabin in the town where I work that fit our needs beautifully.
At 180 square feet, our cabin is officially “tiny.” We thought it was probably a good idea to try a very small space and get a sense of what works and what doesn’t. Overall, we actually really like the cabin even though it was built without intentional design. Read: it’s a box. The layout is very different from our sheepwagon, which we know will be more versatile. We have gotten a good sense of what to include in our final design and here are some of our thoughts, in no particular order.
Flow is so important. Square footage wise, we’ll have a similar space. But the flow of the sheepwagon is designed so that we can be cooking, accessing storage areas, sitting on our comfortable spots, or eating at the table all at the same time if necessary. We designed the shape and size of the wagon to accommodate our dining booth (which doubles as storage). Our kitchen area will have enough counter space to cook on, and we won’t have appliances sitting on the counters when they’re not in use. We’ll also have a sitting area “carved into” the main storage area so that a person can sit and read a book undisturbed. Each of these items are all part of the overall flow issues we’ve had in the cabin.
We’ve also been applauding ourselves for building upward. The ceilings in our cabin are very low, and while it makes the place feel very cozy, it feels much smaller than our similarly sized wagon. The added height, although it doesn’t increase square footage, gives a much more open and airy feeling. And with the skylights? Forget about it! To be transparent, we needed to have high ceilings since we’ve chosen to loft our bed. But one of the indirect benefits is the way it opens up the entire home.
Another thing we hadn’t given a lot of thought to was laundry. We’ve both downsized our wardrobes considerably and have thought a lot about closet space. But what to do with dirty laundry is another story altogether. We’re noodling some ideas and we’ll keep you posted, but that was a great realization to make before we’ve begun constructing the inside of our home.
And I think I can say that lighting is the other beef I’ve had with the place. One of my dad’s wise first questions when we moved in was, “How’s the lighting?” He had a feeling it might be a little dim in here, and he’s absolutely right. We’ve added some lamps which certainly help, but in general it’s a pretty dark little space. The Artist has a plan, though, that was baked into the design from the beginning. He’ll be wiring our tiny home with both direct and indirect lighting, and all of it will be on dimmers. We currently have exactly one light in the tiny home, but it’s an overhead that really gives a nice amount of light. We’ll have lighting designed for the dining area, closets, and sleeping loft when all is said and done. And the best part? It’ll all be remote controlled. The Artist can hardly wait.
Life is great in this tiny cabin, even though it’s only a temporary home for us. Being a routine-oriented person (to the point of being almost obsessive, really), I love the lifestyle of living tiny. I cook simple meals one day at a time, we wash up after ourselves right away, and we don’t have clutter around because we just can’t. This afternoon, in fact, we spent some time working on Christmas gifts for our family members, and we just cleaned up as we worked. We have exactly three plates, two bowls, one set of silverware each. We’re not fancy nor frilly, but we have more than enough.

Thanks for being our home, cozy little cabin. You keep us happy!






















